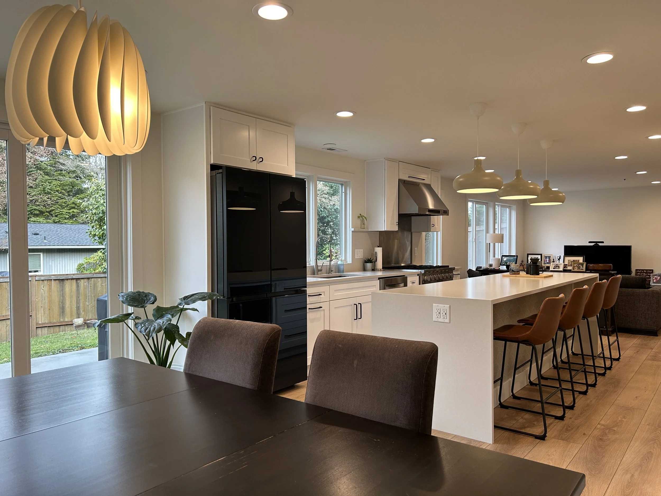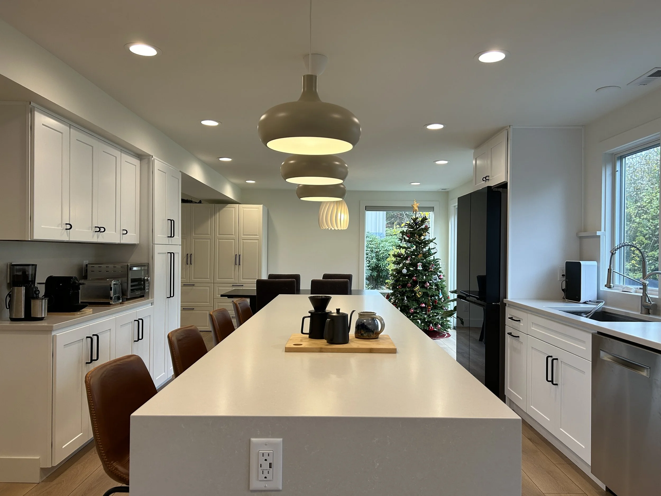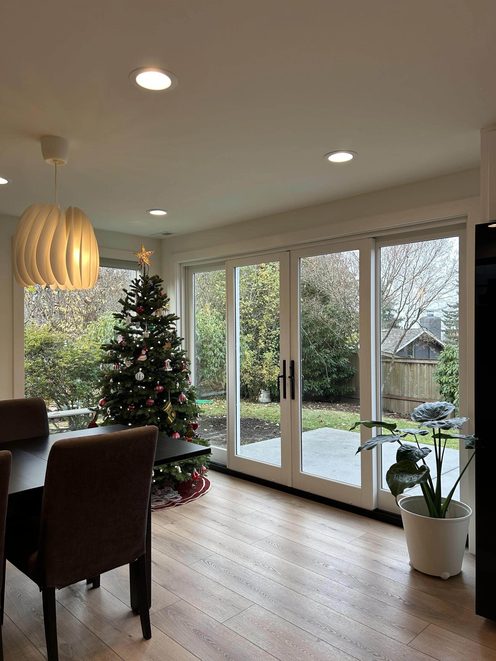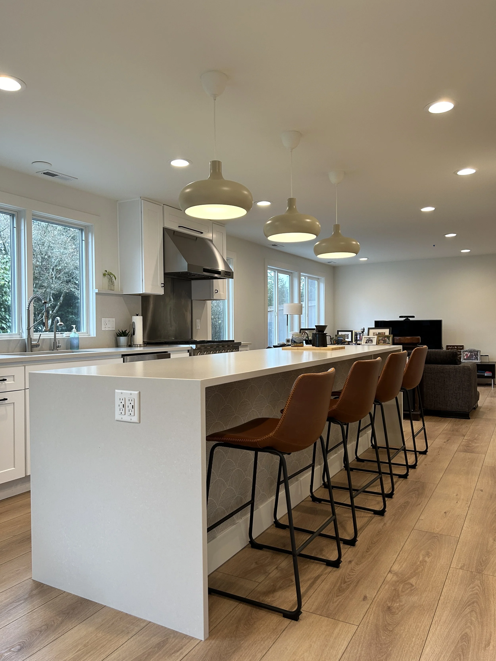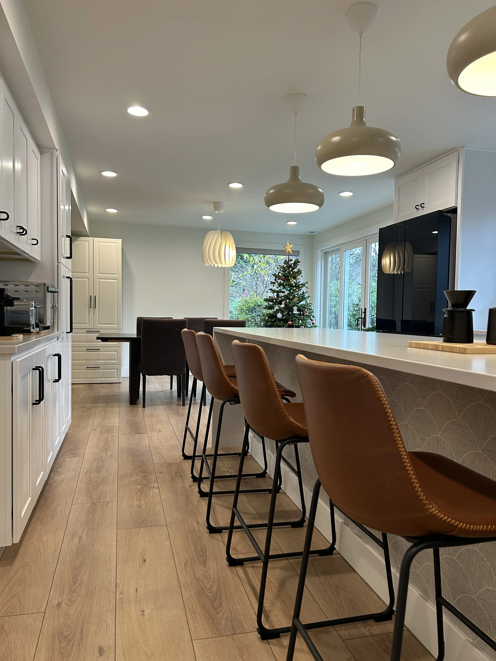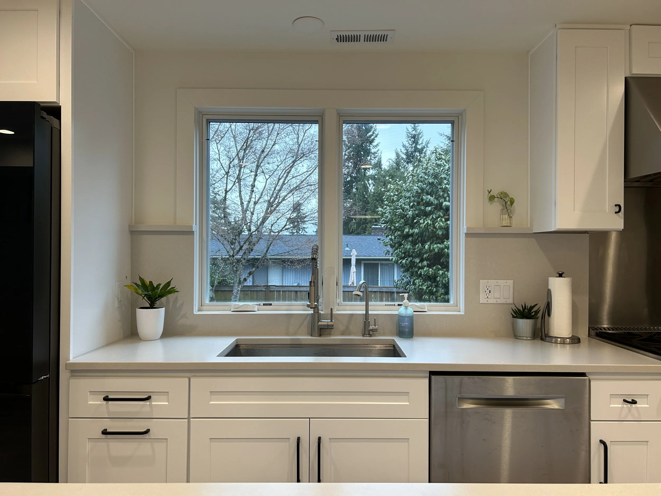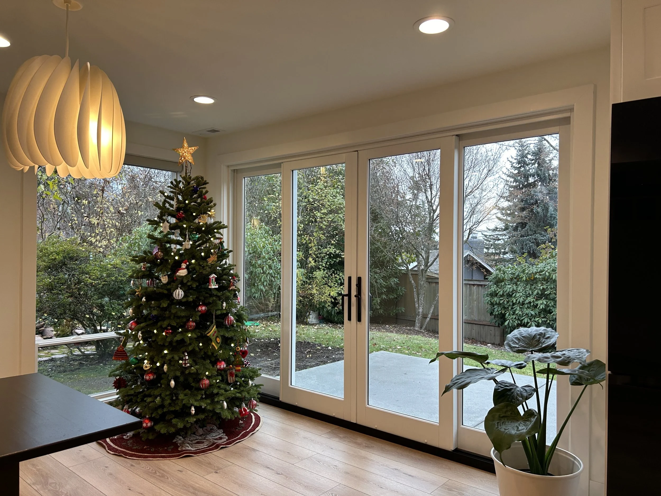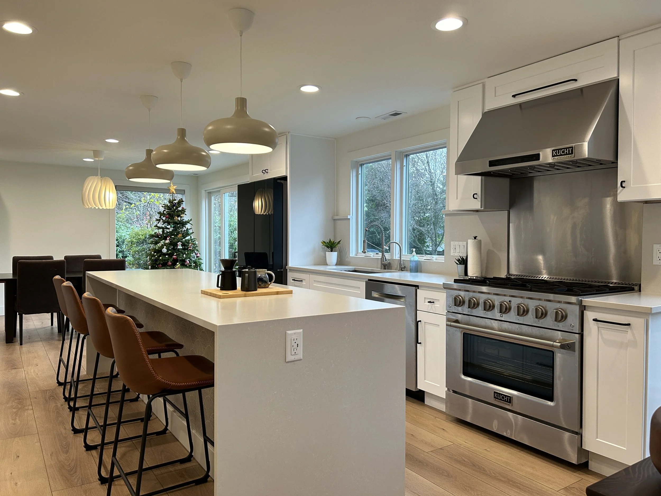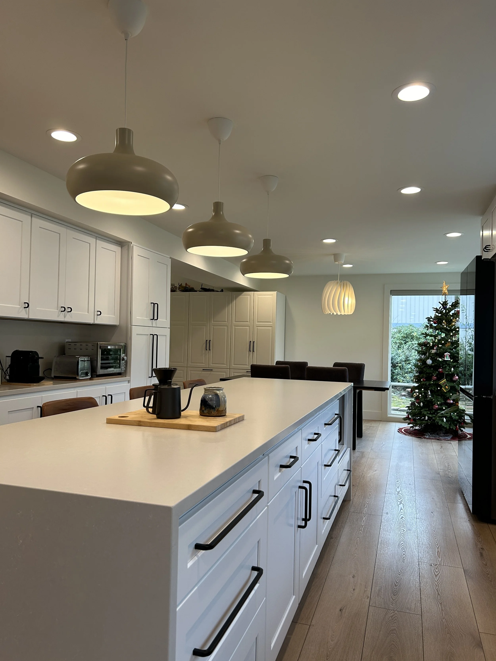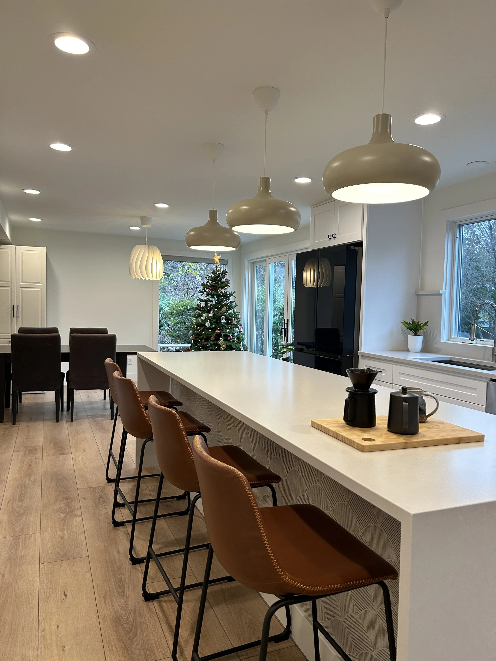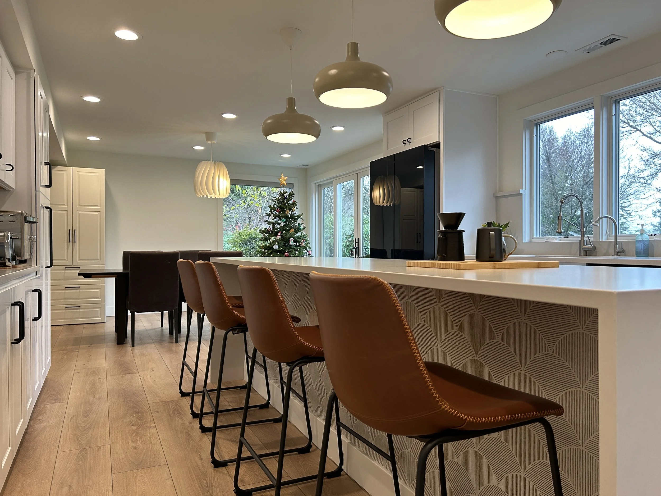Full Kitchen Remodel & Home Extension
For this transformation of a 1975 tri-level home, we completely redesign the kitchen and main living space. The original layout featured a series of closed-off rooms typical of the era — which we opened up to create an expansive, modern floor plan ideal for contemporary living.
This remodel included a full reconfiguration of the space, an extended footprint, and a thoughtful redesign focused on flow, function, and light. We handled the entire process from concept to completion — including obtaining all necessary design and building permits required for the addition. The result is a bright, welcoming space that feels both timeless and completely customized to the homeowner’s lifestyle.
